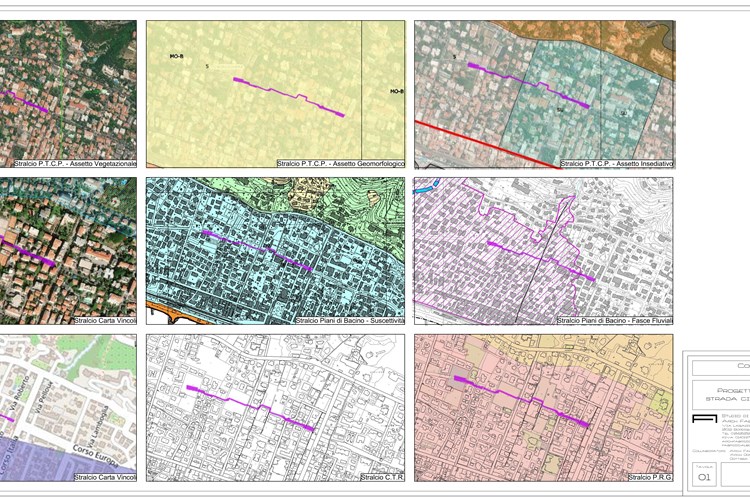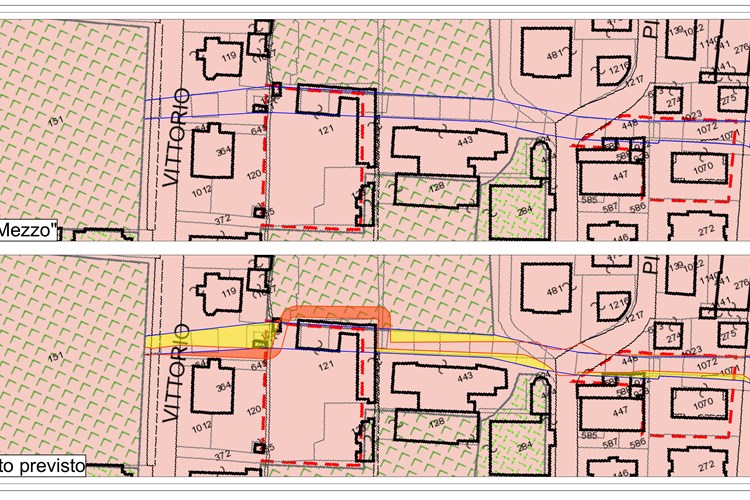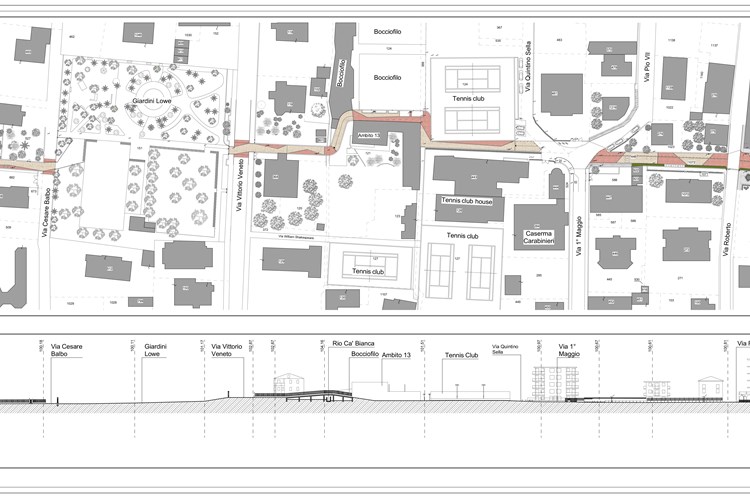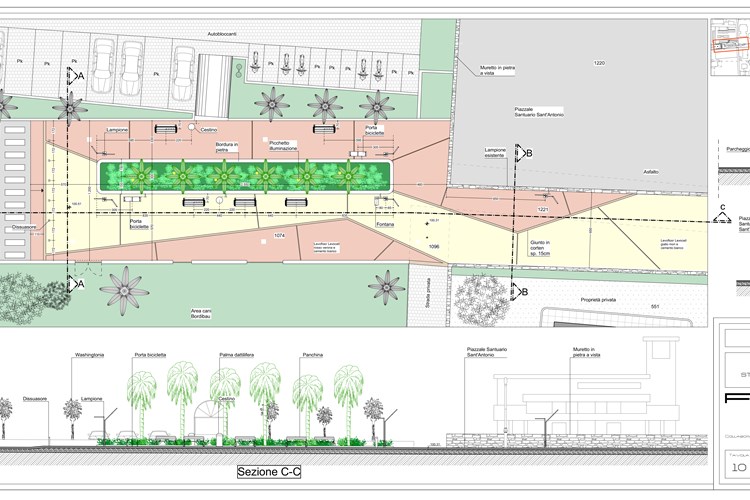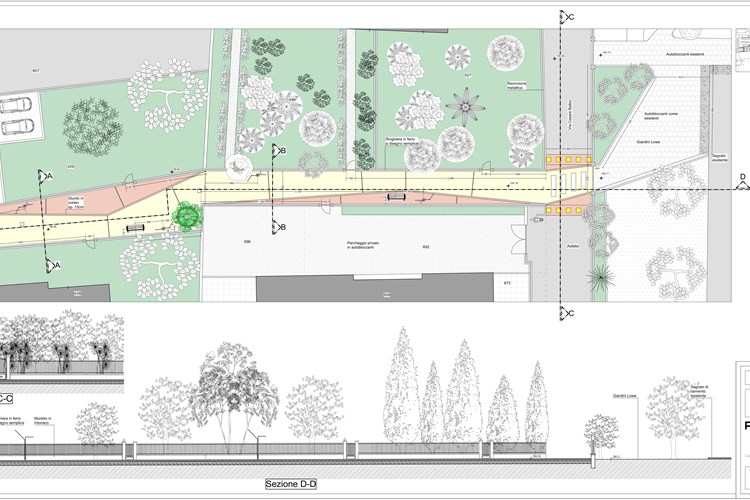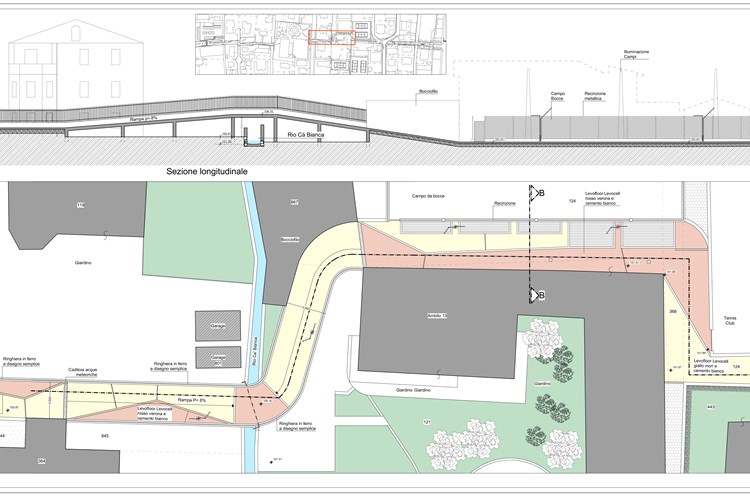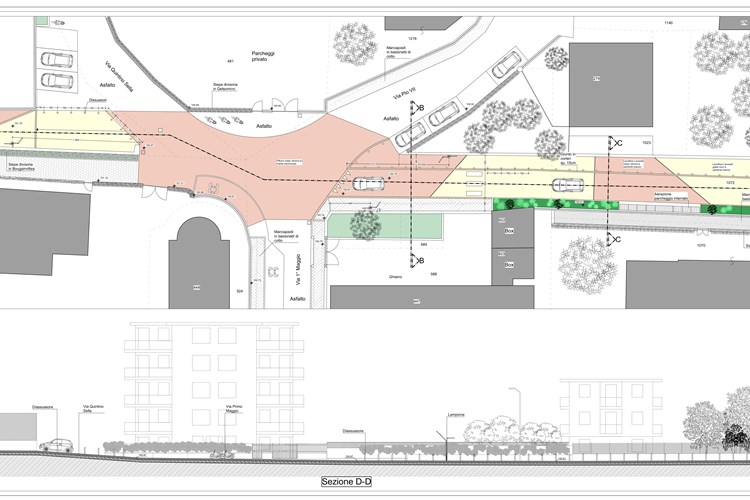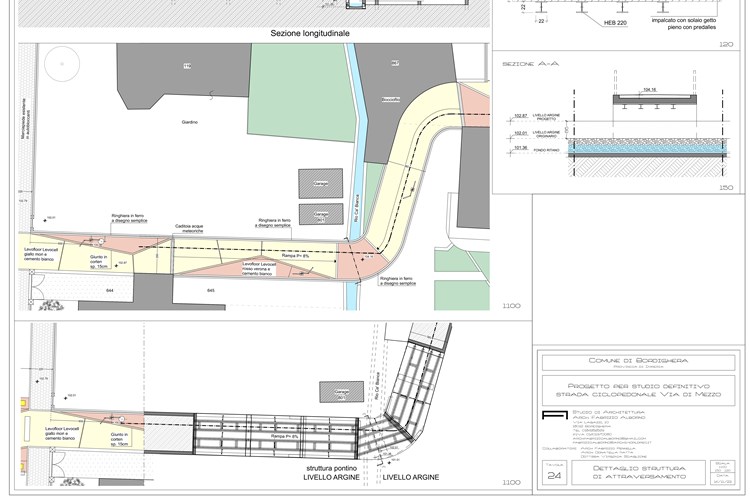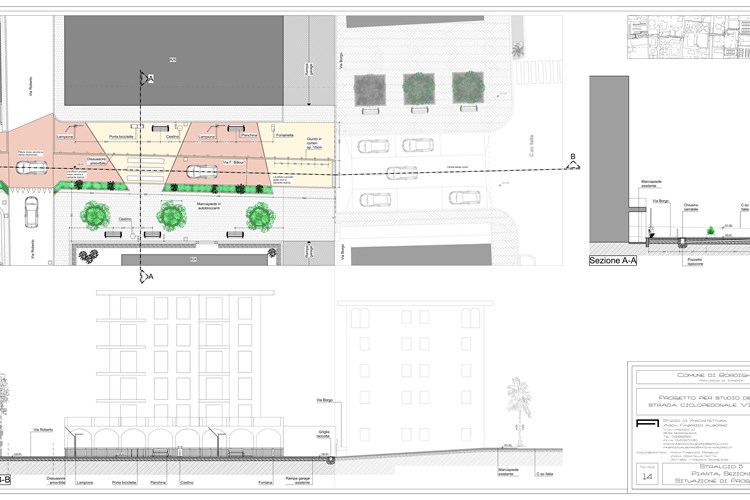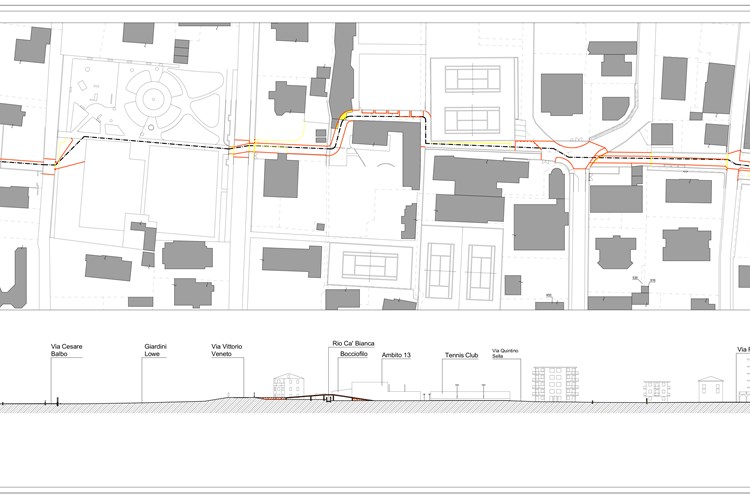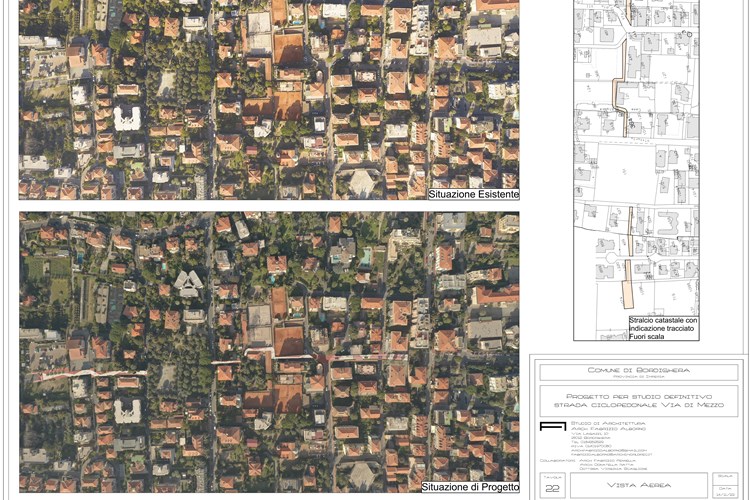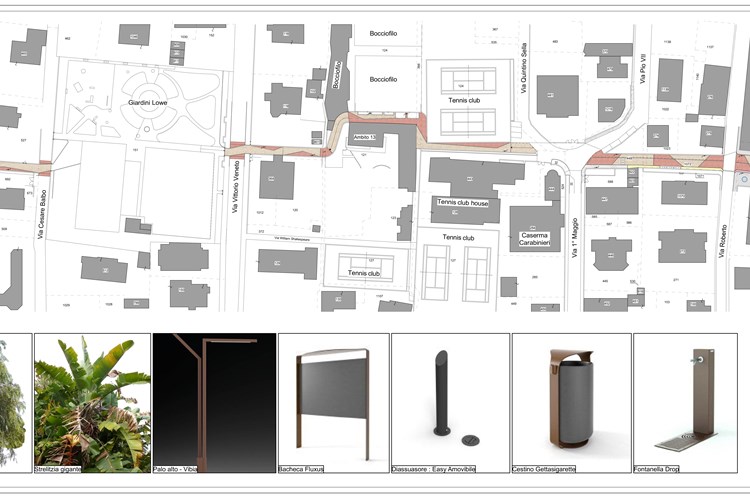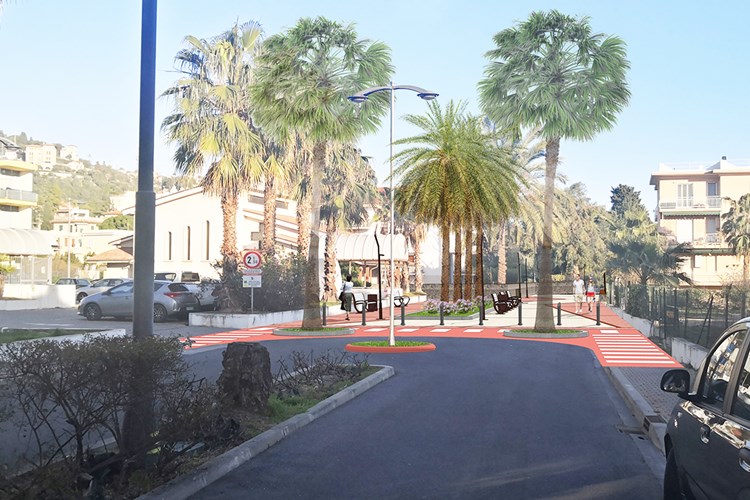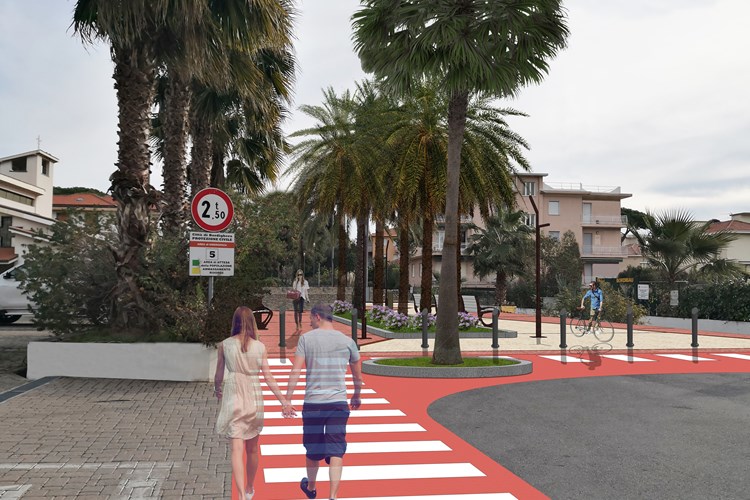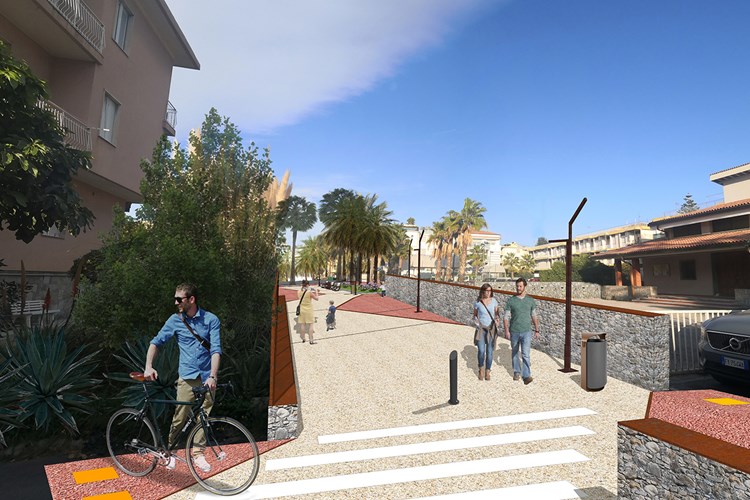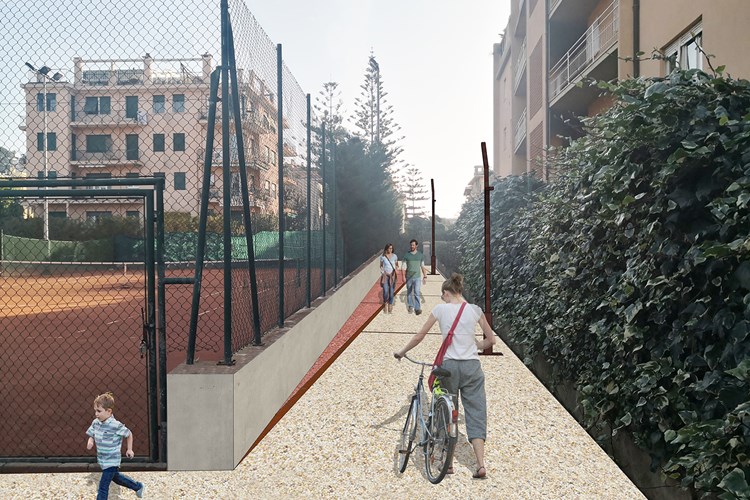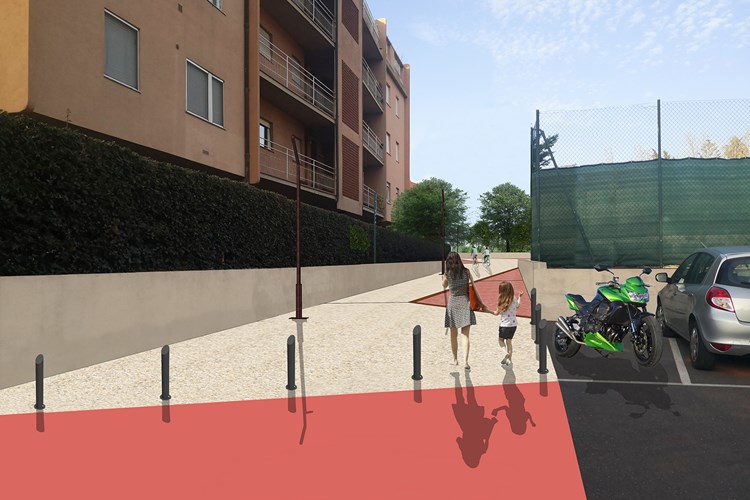Project for a new cycle-pedestrian connection
Bordighera is a small town located a few kilometers from the French border. Over the course of its history, it has seen illustrious figures pass through its territory: painters, writers, architects, royalty, politicians, philosophers, and more. By the early 1900s, it had become one of Europe's most important tourist destinations. Numerous testimonies to this past can still be found throughout its territory: from the important English villas, the villa of Queen Marguerite, paintings by Monet, the architecture of Charles Garnier, the writings of the Englishman Dickens, the seaside promenade, named Lungomare Argentina in honor of Evita Peron, who visited it in 1947, and many others. The climate is warm but breezy, and its lush vegetation has always led to comparisons with exotic countries rather than Italy... Today, however, while still very pleasant in terms of landscape, it seems to have lost some of the charm that made it so famous and popular, even though those who loved it continue to flock there today as if expecting something special to happen every year, one that would restore it to its former glory. Indeed, it would take very little, at least from an urban/architectural perspective, to redevelop it, as the areas subject to such redevelopment are few and the beauty of the places is consolidated. The project to unify Corso Italia with Via Giovanni Falcone Paolo Borsellino and Scopelli, through a pedestrian and cycle path, could be one of those "Special Things." Currently, the area consists of "pieces" of the city to be "stitched" together with homogeneous characteristics in terms of context; In fact, from start to finish, the route winds through public and private areas (mostly gardens) in residential settings. The project route follows the plan's forecasts (which referred to the construction of a two-lane road, part of which is underground), however, allowing for small variations due to the optimization of passage spaces based on property ownership and adapting to a completely above-ground construction. The proposed route has a variable width due to the existing terrain, varying, depending on the conditions encountered, in the road section. The new route will therefore be a pedestrian promenade with the possibility of using it also for non-motorized two-wheeled vehicles, while ensuring access for emergency vehicles along most of the route. Furthermore, this intervention, in the most suitable sections, could also be used for events, with the addition of gazebos. The new connection will be brought to the same level as the existing sidewalks encountered along the way and will feature a new, leafy green system. The public garden, called Giardini Lowe, will be integrated with the construction of a new entrance with identical characteristics to the existing one, as will the tennis club area. The paving will consist of exposed architectural concrete and gravel (Levofloor – Levocell in the colors Red Venus/White Cement and Yellow Mori/White Cement, or alternatively, asphalt colored with transparent bitumen): a simple material in warm colors (matching the buildings on the perimeter). This paving is suitable for both walking (easy pedestrian access) and cycling. The two-tone paving will be "marked" with Corten steel joints, giving it a geometric, broken-line appearance. Some of these Corten steel slabs, as well as the drains, could be engraved with the names of important figures who have contributed to making the town famous over the years. Public lighting will be provided by poles with a maximum height of 3 meters (human height). A public lighting system will be installed, deriving from a low-voltage distribution network; Electrical panels will be installed, providing underground power lines protected within double-insulated conduits for connecting both the poles and the lighting fixtures for the flowerbeds. The electrical panels will be equipped with thermal-magnetic and differential protection for the various backbones, as well as for the auxiliary control circuits for the contactors. A citywide Wi-Fi system will also be installed for broadband browsing, consisting of access points located throughout the area, as well as routers for access to the public telecommunications network. CCTV cameras will also be positioned at strategic points along the route. The selection of plant varieties for the project is based on functional and aesthetic principles, as well as physically evoking the area's historical vocation for the exoticism that the mild climate allows.


